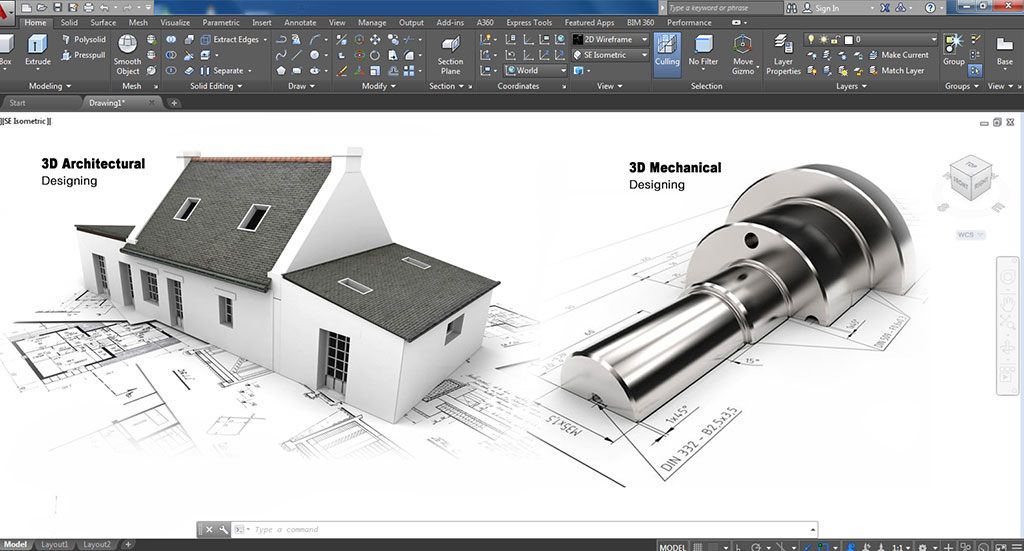Thank you so much Mr Raju. 2 Days of Class is super, worth it! Learned so much in a super short period of time. ...

| Course Name | Duration | Entry Requirement | Fee (SGD) |
|---|---|---|---|
| Auto Cad 3D | 16 hrs | Knowledge in AutoCAD 2D | S$495 |
For alternate time slots, please call 63360244/96503505
Course Content
- Types of 3D Models
- Orbiting Your 3D Model
- Setting Viewport Display
- About Solid Primitive,Creating a Solid Box
- Creating a Solid Sphere,Creating a Solid Cylinder
- Creating a Solid Cone,Creating a Solid Wedge
- Creating a Solid Torus,Creating a Solid Pyramid
- About Models from 2D Profiles
- Choosing a Model Creation Method
- Planar Surface Command
- Creating a Model Using the Polysolid Command
- Extrude Command,Presspull Command
- Revolve Command,Creating a Helical Path
- Sweep Command,Loft Command
- Selecting objects
- Properties palette, erasing objects
- Joining objects, moving and copying
- Scaling stretching, and rotating
- Breaking an object into two
- About Composite Solids
- Creating Solids Using Union
- Creating Solids Using Subtract
- Creating Solids Using Intersect
- Intersecting Solid Objects
- About the Cartesian Coordinate System
- Changing the Coordinate System
- Changing the UCS Icon Display
- Acquiring Points in 3D Space
- Boolean Operations
- Fillet and Chamfer edge
- Shell Command, Slice Command
- Imprint, extract edges and Copy edges
- Extrude, Taper and Move Face
- Copy, Offset, Delete and color Face
- 3D mirror command
- 3D array command
- thicken commandd
- Understanding User coordinate system (UCS)
- Move, rotate and Scale object using gizmo
- Visualizing solid with sectional planes
- Creating 2D/3D Blocks with generate section
- Manipulating section planes, Using flatshot
- TCreating 2D layout views from 3D drawing
- Creating detail and sectional view
- Making surface using Extrude
- Revolve, Sweep and Loft
- Planar and Network command
- Surface trim, Untrim and Extend command
- Patch and Fillet tool
- Sculpt command
- Offset and Surface Blend tool
- Project geometry and Autotrim command
- Types of Views from 3D Models
- Shaded and Hidden Views
- Creating Views from Flat shots
- Working with the Layout
- Changing from Model Mode to Layout Mode
- Creating a New Layout
- Specifying Page Setup
- Specifying a Plot Device
- Layout Settings
- Working with the Viewports dialog box
- Creating 2D Views from a Solid Model
- Creating Profiles from Solids
- Annotating layout views

No data found
| Course Name | Duration | Entry Requirement | Fee (SGD) |
|---|---|---|---|
| Auto Cad 3D | 16 hrs | Knowledge in AutoCAD 2D | S$495 |
| Time Slot | |||
|
|||
| Please call 63360244/96503505 or mail to info.sg@gteceducation.com We also provides flexible timing to meet the customer's requirement |
|||
Request For Brochure
 Your Request Submitted Successfully.
Your Request Submitted Successfully.
Frequently asked questions
Auto Cad 3D
- Auto Cad 3D BasicRegister now for this training
- Auto Cad 3D Register now for this training
Testimonials
Fantastic Course, Fantastic Education Centre & very friendly and supportive trainers. Would highly recommend G-TEC for the next course.
Excellent and well planned training program. The Instructor was able to answer the queries confidently. One of the best Java Programming training and ...
"Student teacher ratio is very good. Explanation and doubt clearing was very good and understandable".
"The instructor is friendly and approachable. The course is taught in a detailed and structured way".
"The institution is well organized and show good response. C advance course covered all the relevant topics well".
"The trainer was patient and willing to pass his knowledge on other area as well".
"Next time I want to do another computer course I will definitely consider G-tec".
"The trainer is very patient. He doesn’t mind to keep repeating the same step. I am total new to the Autocad and ...
"The course is great and the trainer is having good knowledge in the topic. It will help me a lot in my upcoming ...
"My experience here was good. I hope that when I will have training I will come here."
"It is interesting for everyone to join the class .Good environment for learning."
"Patient teacher and staff great learning environment with sufficient facilities. Managed to have a thorough knowledge of Java".
"Other institutes don’t co-operate so much if somehow a student is unable to complete the course. But G-TEC has a very co –...
"Easy to understand concise . Friendly staff would recommend joining the course at G-TEC".
"Comprehensive course and cost effective".
"Contents in the Web designing course is detailed and benefited to me in my learning journey. The teachers are nice and helpful. G-TEC ...
" It is easy to follow and help you familiar with the fundamentals of C#.NET".
"G-TEC provides a good trainer qualified. It was a good learning experience in G-TEC for C#.net".
"The Java/J2ee course material was well presented and very helpful for my work. I really got a great amount out of ...
“I will encourage everyone to come for the Ms Office Basic course as the lessons are relevant to work. Teachers are willing to ...
"This is the best institution I found in Singapore. Because here the trainer as well as training was good. The trainers are very ...
"The VB.Net advanced training form G-TEC is very detailed and interesting training. The trainer is patient and willing to share her knowledge. ...
"Singapore is a great place to study and to work.And I'm glad, I came here through G-TEC COMPUTER EDUCATION CENTRE.Apart from ...
"G-TEC Computer Education Centre has provided me a golden opportunity to learn programming in depth and at my own pace. My trainers have ...


 Corporate Training
Corporate Training Project Training
Project Training










































